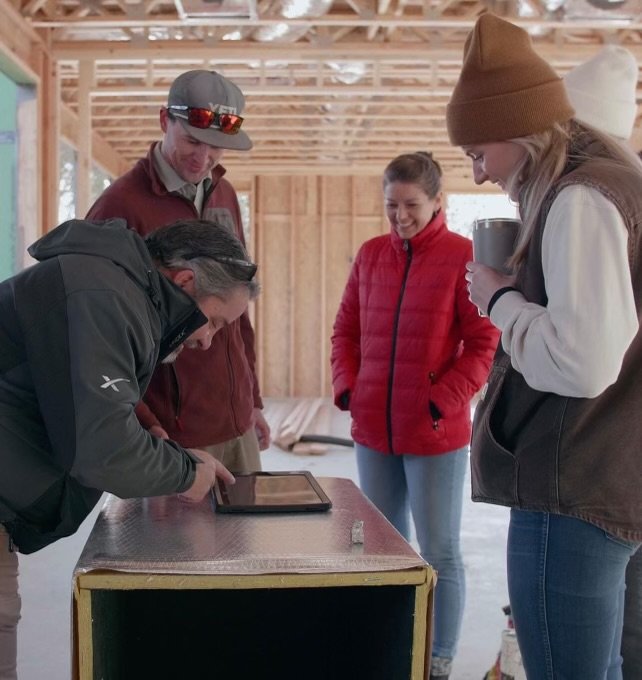Our Process
Phase I - Property Purchase
Cedar and Oak has years of experience in evaluating and purchasing properties. Whether or not you are coming in with a realtor, it is helpful to have a design build firm with knowledge of market comps, building codes, and city restrictions in order to guide you in the lot selection process. In addition to looking for lots together, make sure to ask about our inventoried lots.
Phase II - Design
Design starts with a vision. Our goal is to understand our clients vision for the project and transform that vision into a reality. We start with schematic design where we layout the floor plan, exterior elevations, and the overall site plan. From there we develop interior elevations and begin the interior selection process. These interior drawings (construction documentation) give our sub contractors, vendors and ultimately project managers everything they need to build our clients’ home.
Phase III - Construction
After all design is complete and permits are approved, we begin the bidding process. At Cedar and Oak, we prefer a fixed fee construction contract. It keeps our process clean and simple. Since we work out all of the design up front, we are able to bid out the entire project. This allows for smoother loan closings and a clear understanding up front. Our project managers work closely with our internal interior design team to make sure all questions are answered and the vision is brought to life.
Phase IV - Furnishing
Once construction is off to the races, we like to sit down with our clients and discuss our furnishing options. Furniture, shades, decor, and other soft finishes are details that dramatically impact the overall look and feel of a home. Not only that, but taking the pressure and weight off of our clients in the purchasing, tracking, and setting up of hundreds of furniture and decor items is an experience that you have to live to believe!




