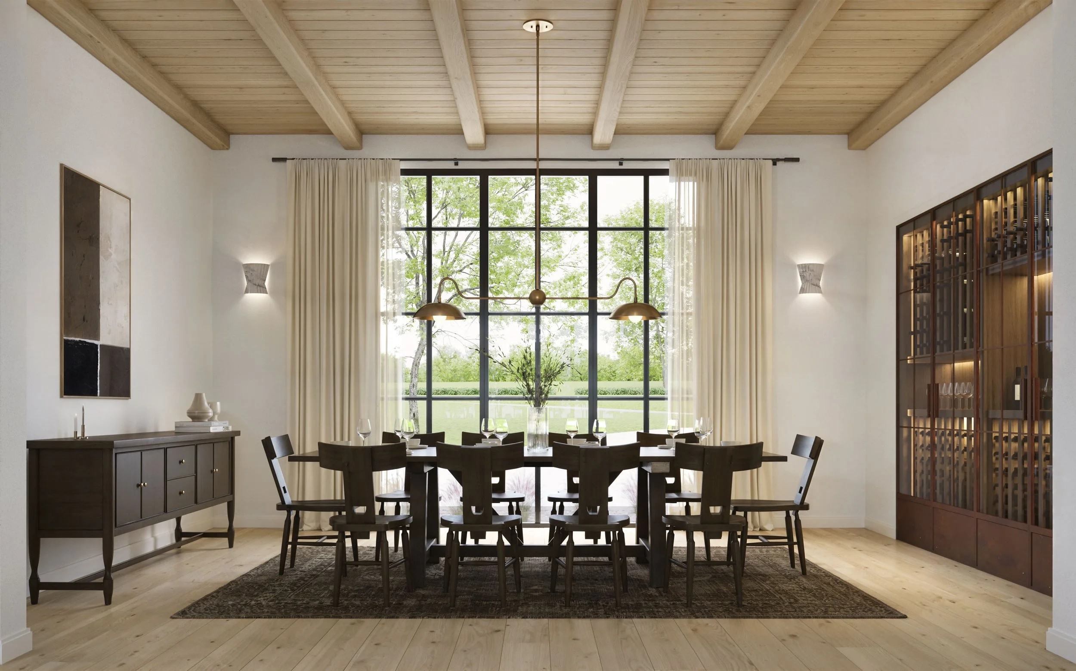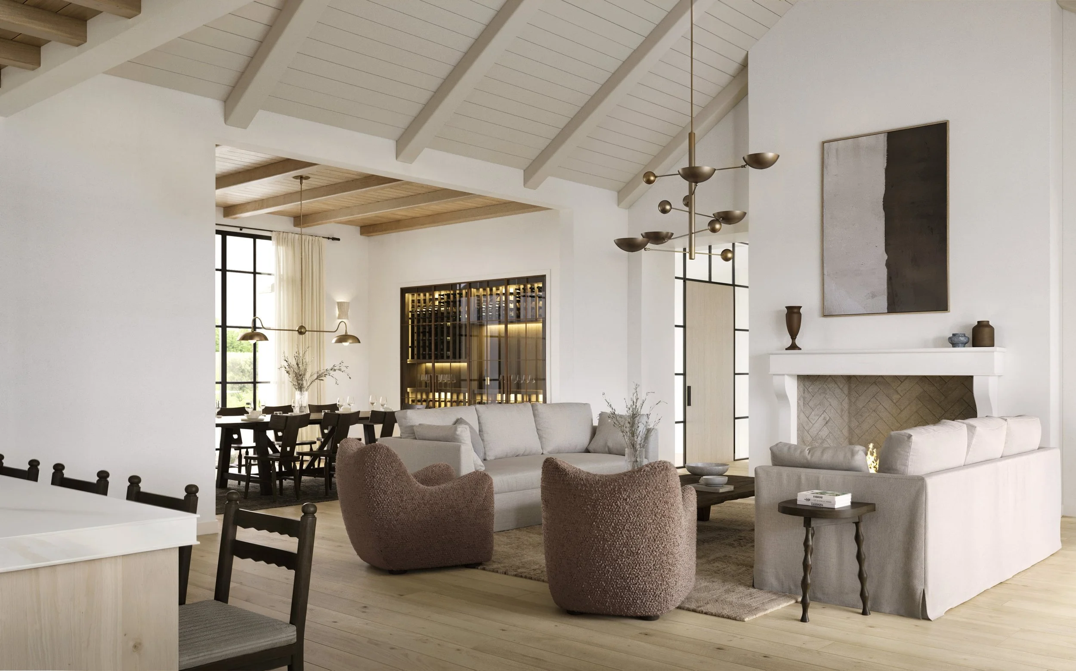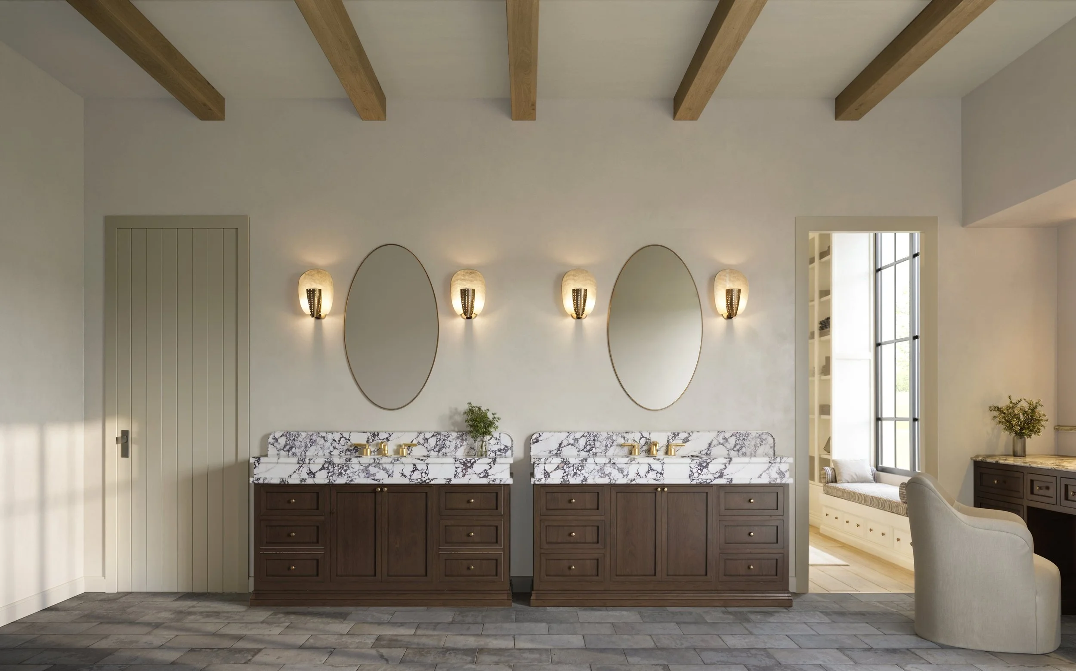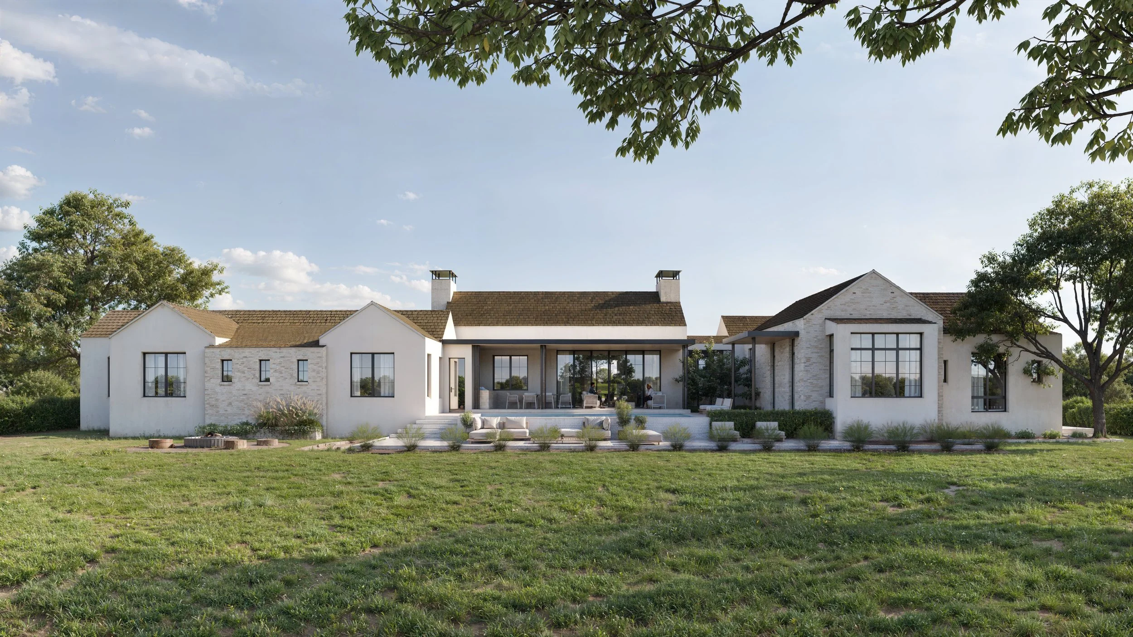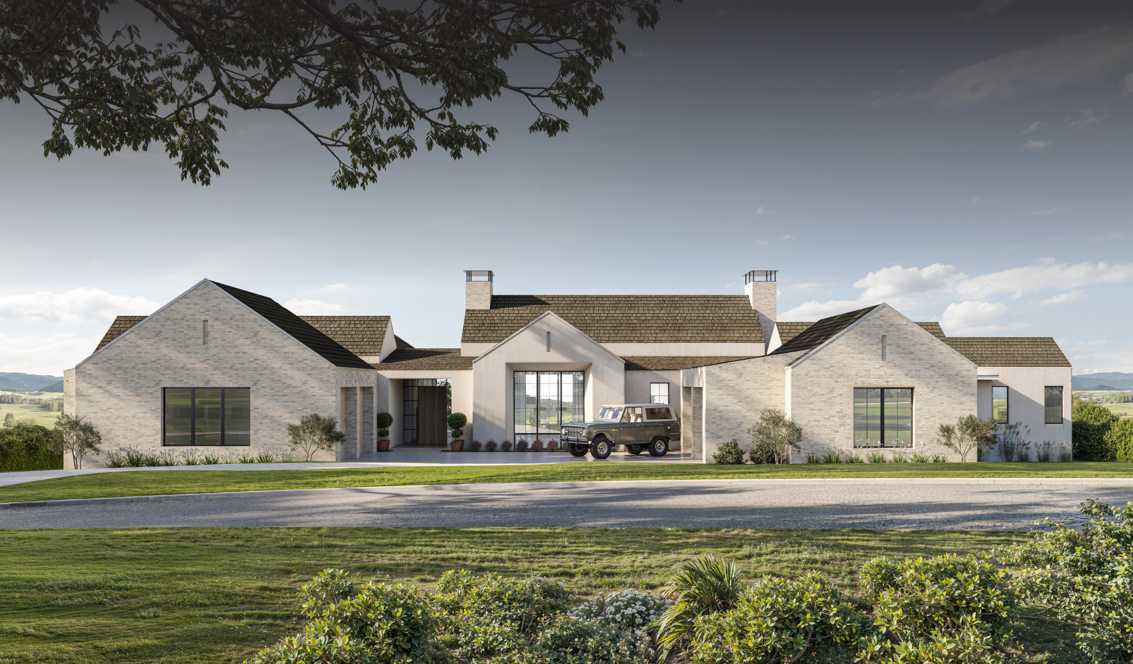
Perched above the 18th fairway with views of Lake Travis, this home offers the perfect canvas for a life of comfort, connection, and elevated Hill Country living. Designed in a refined transitional style, Cedar & Oak’s vision blends the charm of traditional architecture with sleek, contemporary elements.
5 Bedroom, 4 Full Baths, 2 powder | single Story | 6,253 SF


